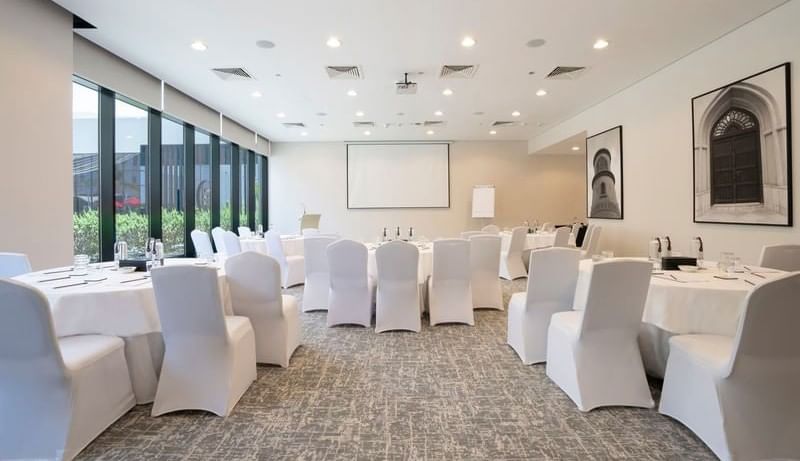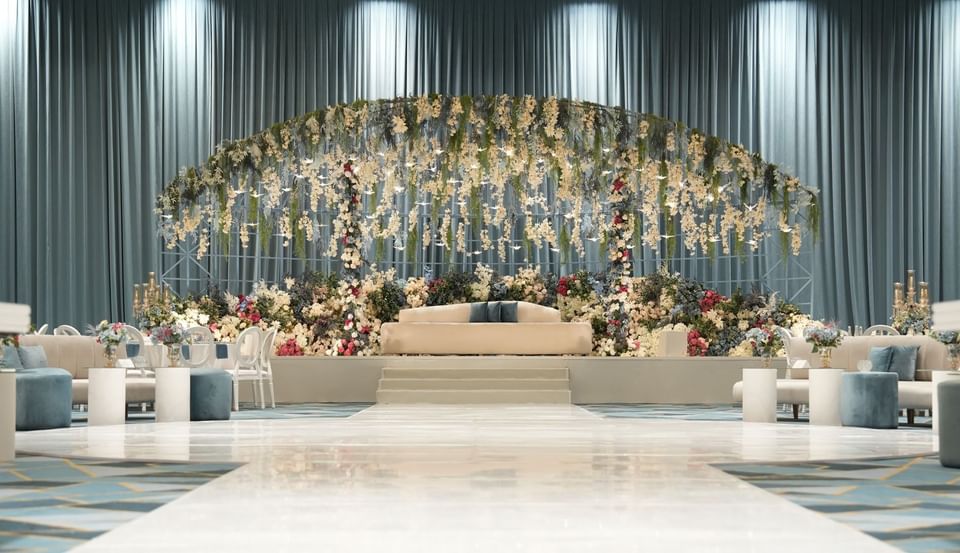Taste fine dining in Muscat
Embark on a culinary journey at Maani, where every meal is an experience. From authentic Omani flavors to international favorites, our Trisis Restaurant, Maani Café, and Patio Bar blend taste, comfort, and warm hospitality.

Host successful meetings & events
at our business hotel in Muscat
From small meetings to large-scale events, we provide the space, service, and support to make every occasion a success.

Host your wedding at Maani Muscat Hotel & Suites
Indulge in a world of timeless romance and sophistication as our elegant AL Luban ballroom becomes the perfect setting for your dream wedding.

Free Wi-Fi

Valet Service

Buffet

Restaurant

No alcohol served

Room Service

EV Charging Station

Car Wash Complimentary Service

Gym

Swimming pool

Laundry Service

Complimentary Bicycles

Golf Car Service to the Mall

Accessible Support

On-site Parking

Smoking Room
Immersive 360° Experience
Click the button below to experience a 360-degree video of Maani Muscat, showcasing luxurious accommodations and exquisite amenities.

